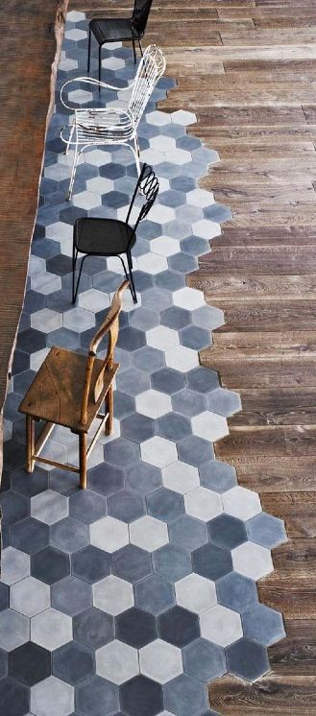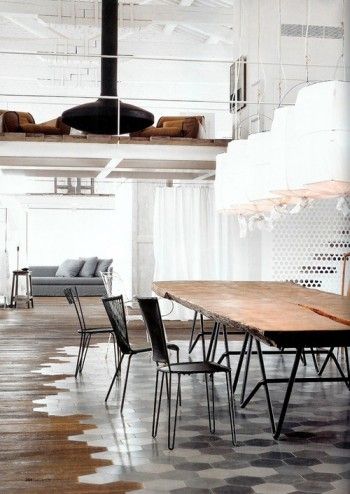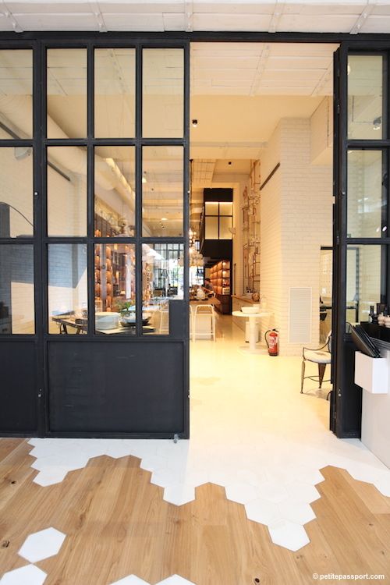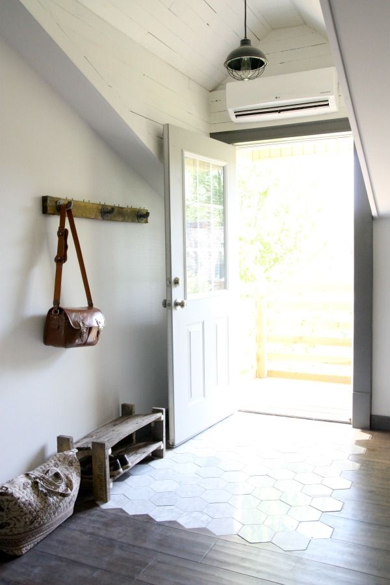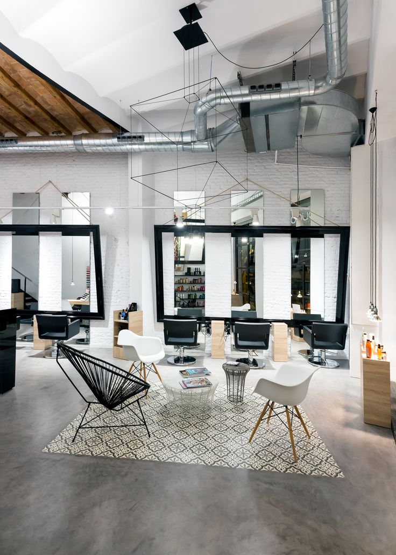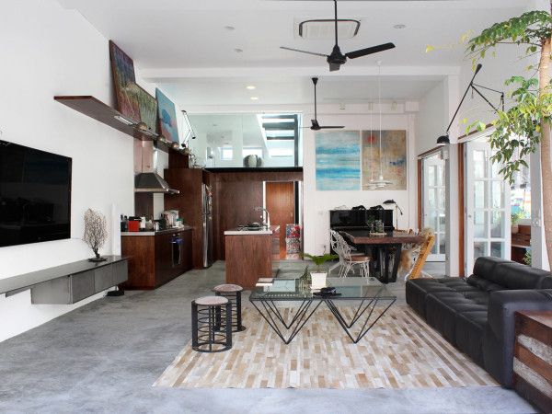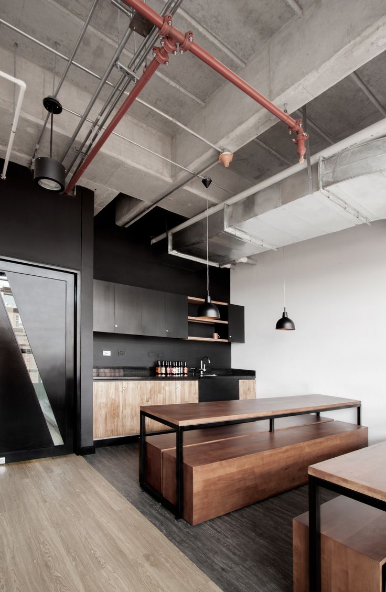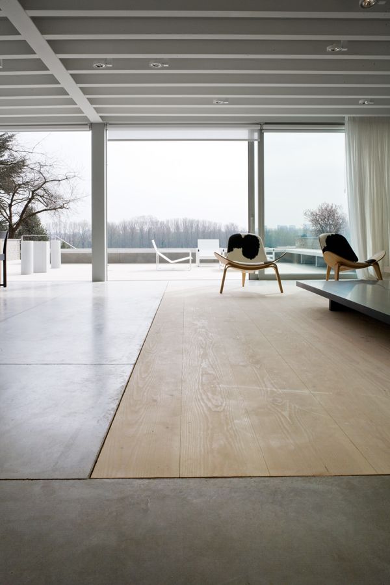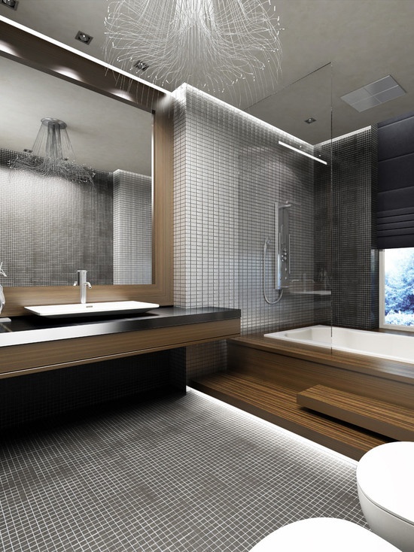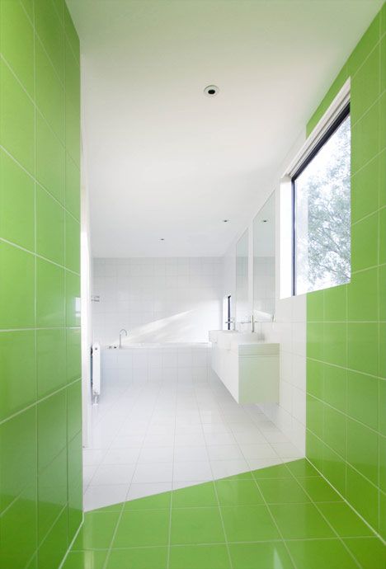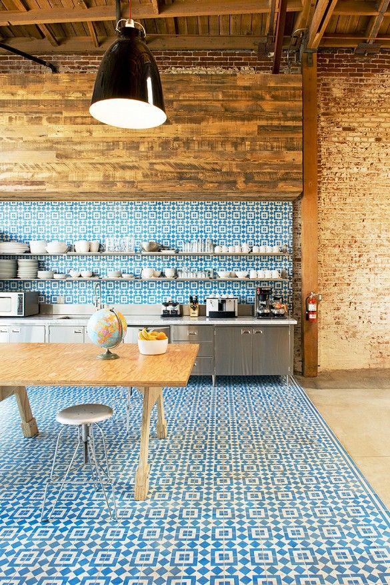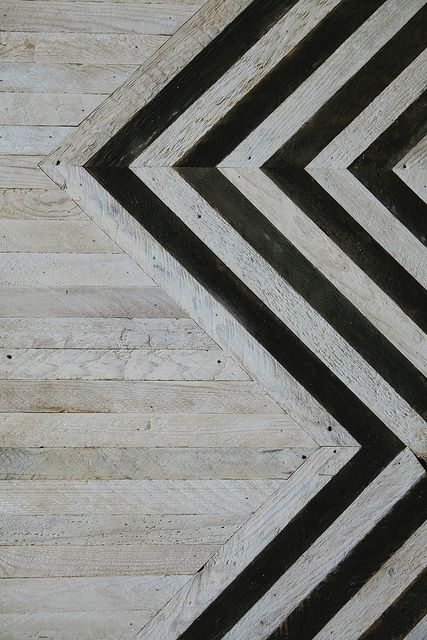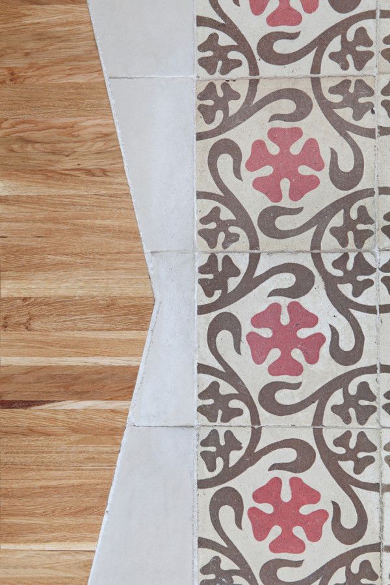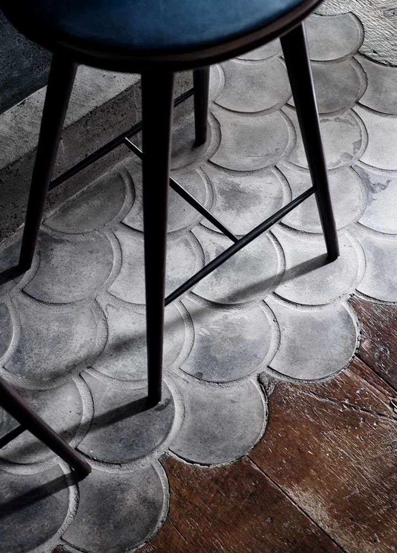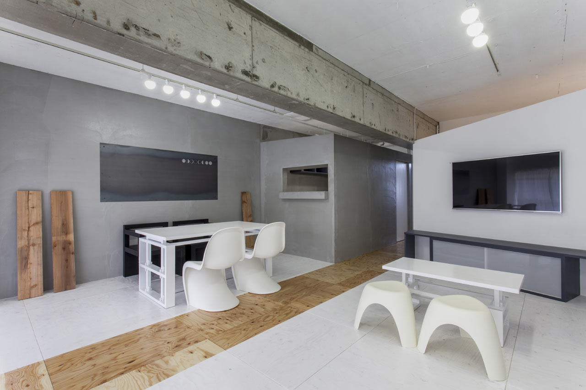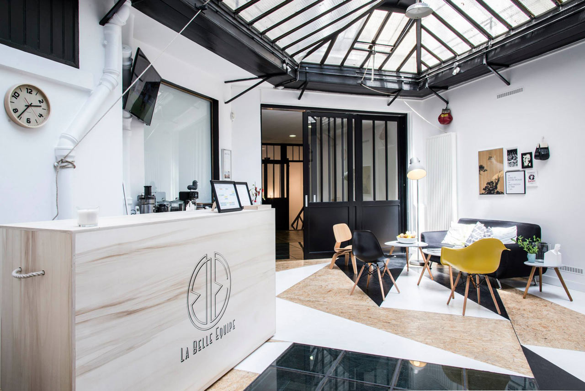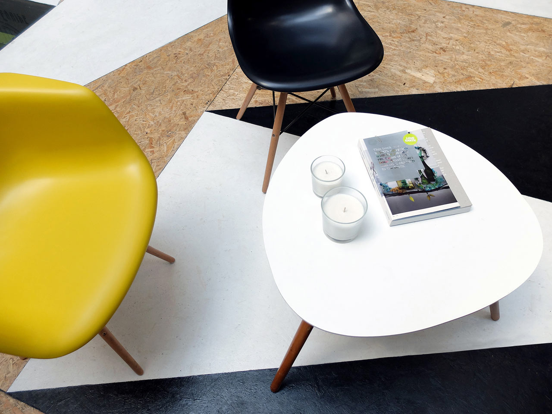TRANSITIONAL FLOORS
As we all know, finishes and materials have the opportunity to make a critical impact on a space and surroundings. They provide a tactile and palpable experience on all planes, and the details involved can enrich or hinder the material. We have seen transition strips used in commercial and healthcare spaces, producing awkward ends and beginnings of materials. Below, we have explored celebration of the transition, instead of hiding it. It's all in the details, my friends.
Transitions between materials can produce organic, patterned lines where two materials meet. A wooden floor is custom cut to accommodate hexagonal tile, forging a new, sensual median line in the space. The change from wood to ceramic tile also denotes a change of program: for example, an entry way, kitchen, dining or bath to a lounge or dry area.
The subject in the space participates in the change as well: the sound of high heels tinkering along the ceramic until they hit warm wood, an echo of pots and pans in the kitchen versus the muted conversation in a living area, the neatness of bathroom tile changes to a cozy nest of a bedroom hardwood. This experiential transition also translates to color and texture, such as a lime green to bright white in a bathroom area, or a warm, light wood to a cooler wood in the kitchen. This change in color helps users consider the spaces intuitively: the start to a more private bath area, or a "stay-out-of-the-way" kitchen area.
Another transitional trick is light. Light is a medium that should be fully integrated into the designs from the beginning. Light can either mask or highlight a transition. Below, we see a back lit stair which shifts the main tile into a stepped wood bathtub area. The light not only provides a cautionary warning to the users of the step up, but also blurs the line between two hard materials.
Transitions are evolving, from organic patterns to light and color to experiential participation.
